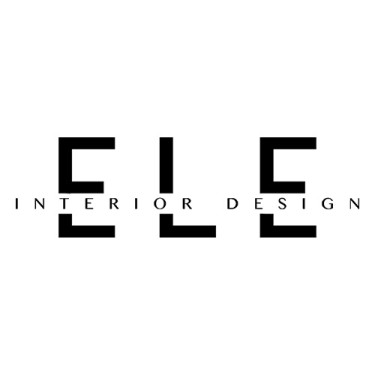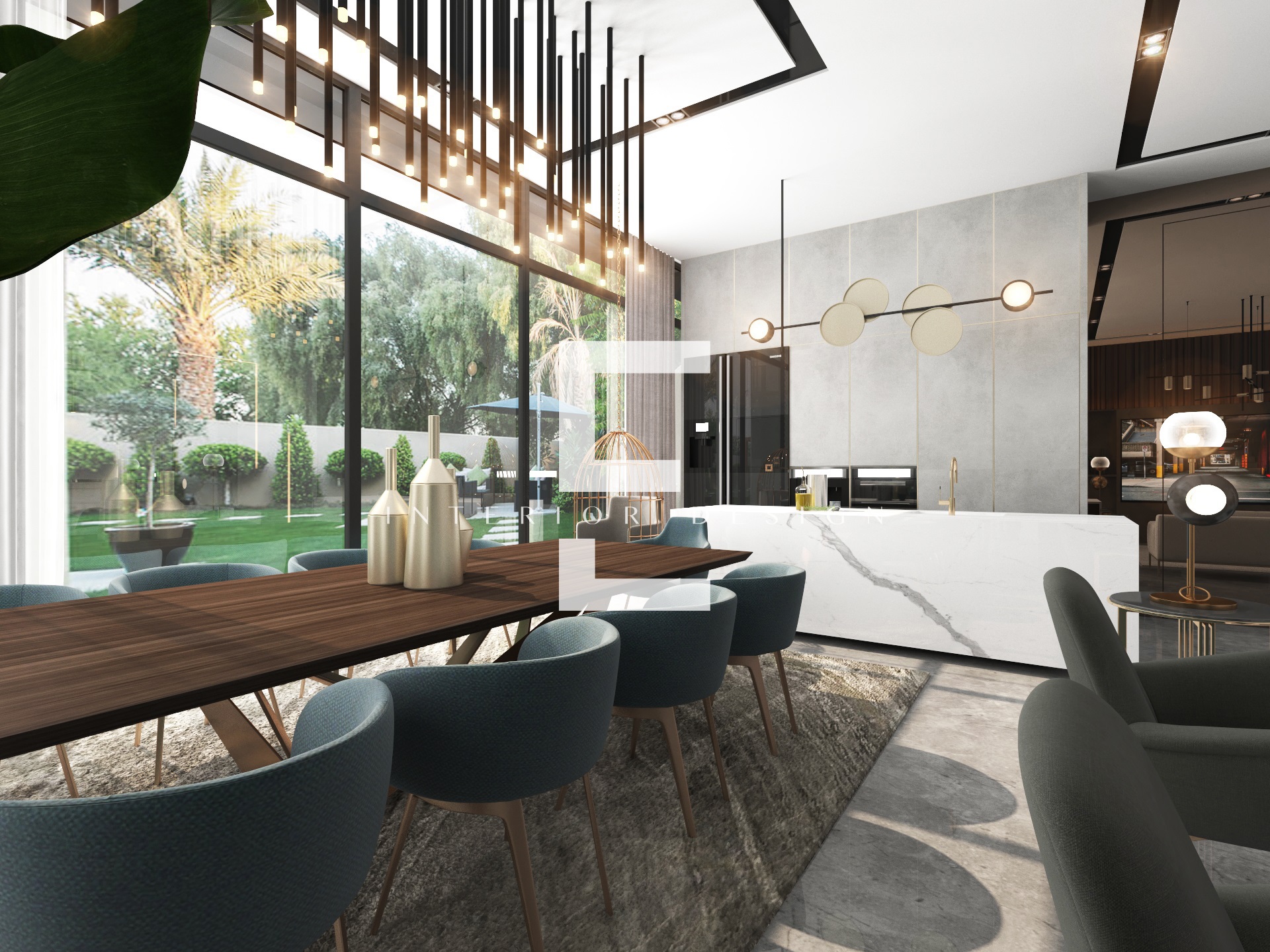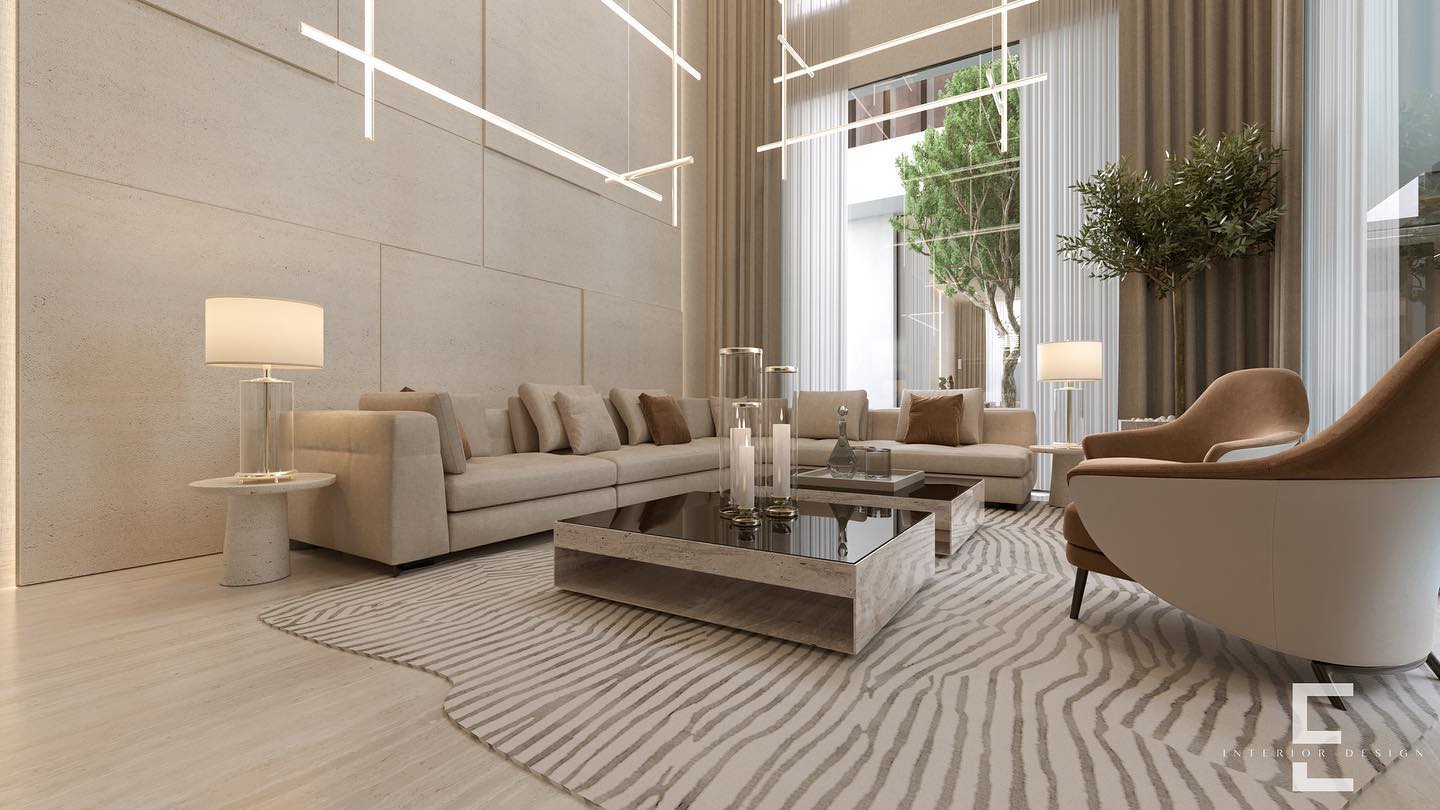Ele Interior
| Warehouse #2 - 203 Umm Suqeim St - Al Quoz Industrial Area 4 - Dubai - United Arab Emirates | |
 |
Al Quoz |
| +971504773058 | |
| https://eleinterior.com/ |
About Ele Interior
Space planning is a fundamental element of the interior design process. It starts with an in-depth analysis of how the space is to be used. The designer then draws up a plan that defines the zones of the space and the activities that will take place in those zones. The space plan will also define the circulation patterns that show how people will move through the space. The plan is finished by adding details of all the furniture, equipment and hardware placement. We then move onto defining budgets, conceptualising the design direction, discussing the fixtures, fitting and loose furniture, based on those suggestions we start modelling to produce 3D visuals. At Ele Interior we pride ourselves in delivering high quality, detailed visuals to really allow our Clients to understand what their space will be, this is a skilled talent and our team is hugely experienced in producing these.



.jpg)